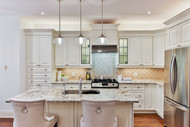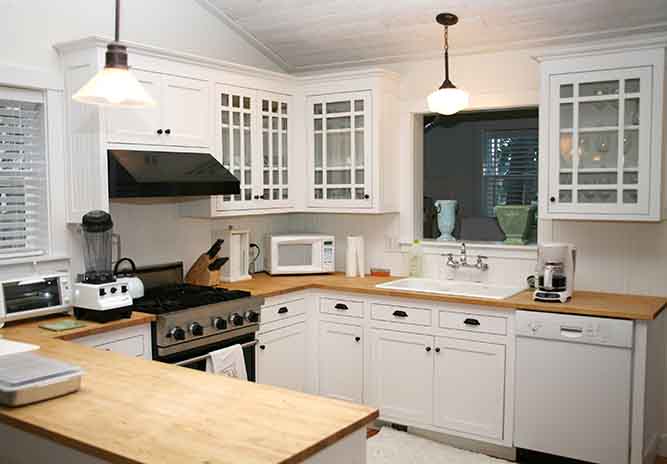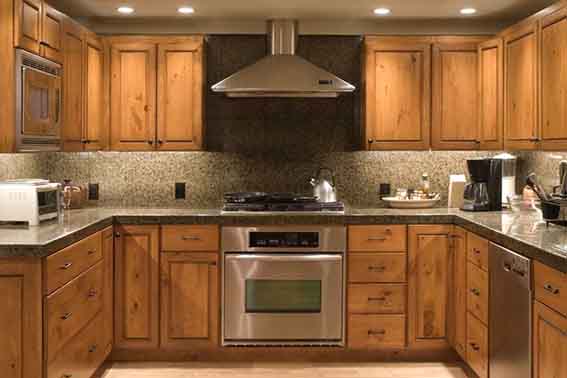Should My Kitchen Cabinets Go to the Ceiling?
Posted by Admin on Sep 21st 2021
Kitchen cabinets are an essential part of any well-designed, usable kitchen. You need to take your time balancing style and functionality, but which one matters more? One stylistic decision that can impact functionality is the height you choose for your wall cabinets. Typically, most people will either extend their wall cabinets to the ceiling or they will leave a space between.
Why The Gap?
In the last 50 years, most homes have had 32 or 36-inch tall kitchen cabinets installed with a gap. These gaps are normally found between one to two feet high and aren’t just there by chance! Homes built in this time period were designed for people who stand on their floorboards when cooking because they're more accessible than wall-mounted appliances that sit out of reach from below.
A Kitchen Cabinet Trend Returns
In more recent years, the trend of running your kitchen cabinets to the ceiling has returned. With modern homes being smaller and kitchens having less space for storage than before due in part to our preference toward open layouts that can be utilized as an eat-in area instead or separate dining room with a door shut off one side when needed (a la mode) this is appealing because it means you don't have to take up valuable countertop real estate installing shelves only halfway down so much as many people used back then!
Factors To Consider With Tall Kitchen Cabinets
It is not easy to make the decision of whether or not your kitchen cabinets should go all the way up. There are many factors that come into play and it will differ based on which home you have, but in general, there's a lot more risk than reward when installing them this high (and we'll get back onto why below). These factors include the following:
Design Preference
Designing your dream kitchen is all about what you want. Whether it's going to the ceiling or not, there are a variety of cabinets available and they can go in any direction that suits your design aesthetic preferences! With many different styles for every budget imaginable at our store near Chicago, we're here help make this process as painless as possible by customizing them according to measurements taken from start to finish so no other major decisions need be made but choosing which style fits best with who YOU ARE as an individual person:) If you do go with kitchen cabinets that reach the ceiling, here are some benefits:
- Continuous Cabinets: Continuous wall cabinets without a gap above them is a beautiful trend that many homeowners love. This style of cabinetry works especially well with high ceilings as it draws attention to the height.
- Functionality Of Cabinets: Opting for kitchen cabinets that go up to the ceiling has its functional benefits too. It will not only offer more storage space but will also eliminate the dead space above your cabinets. But remember that this new space is not easily accessible. It is a great place to store seasonal items or cutlery, crockery, and appliances that you rarely use. A rolling library ladder for these higher cabinets will make the higher shelves more accessible.
Ceiling Height for Kitchen Cabinets
The second factor that you need to consider when installing tall kitchen cabinets is the height of your ceiling. Most kitchen ceilings are eight feet (96-inches) or nine feet (108 inches) high. This gives homeowners plenty of to-the-ceiling cabinetry options, including the following:
- Fill The Entire Space: With a ceiling at eight or nine feet in height, you have the option of filling your entire space with cabinets. You can buy cabinets that perfectly fit the space. You can also run two rows of wall cabinets together so that they occupy the whole vertical space.
- Stock Cabinets: Many manufacturers of stock kitchen cabinets offer heights of 12, 15, 18, 24, 30, 32, 36, and 42 inches. If you have an eight-foot-tall ceiling, you should opt for 42-inch-tall wall cabinets, which will fit perfectly. For a nine-foot-tall ceiling, go with one row of 36-inch-tall cabinets with an additional row of 18-inch cabinets above them. Alternatively, you could opt for 42-inch cabinets with 12-inch cabinets above them.
- Filling The Gap: If you are stuck with a small gap above the kitchen cabinets, you can fill it with crown moldings or other decorative trim work.
If you’re looking for a more modern look than traditional cabinet doors and drawer fronts, custom cabinetry might be your best option. This type of design can also offer functionality with the ability to hide spaces like outlets or plumbing pipes inside cupboard walls when not in use. For homes where space is limited but there's still plenty leftover from high ceilings after adding up all those extra feet taken off because they're too wide - consider nailing some standard-sized cabinets along one side without false paneling above them so it appears as though an entire row stretches upward towards 10 ft.
Budgeting Kitchen Cabinets
During a kitchen remodel, your cabinetry is likely to already take up the bulk of your budget. You should note that extending your cabinet boxes and doors to the ceiling does increase your material costs. If you have particularly tall ceilings, you may experience issues with larger, solid wood doors, which will require battens on the back to prevent warping and twisting.
Ceiling Detailing
Most ceilings are not left unfinished and have some form of detailing. This adds another element to consider when opting for tall kitchen cabinets. Before installing tall kitchen cabinets, you need to ask yourself whether the cabinets or the ceiling detailing are more appealing to you. It is most likely you’ll need to choose one or the other, so make your decision wisely. There are various ceiling details to keep in mind when installing tall cabinets, including the following:
- Beams: Whether decorative or supportive, ceiling beams often get in the way of tall cabinets. Therefore, it is best to keep the tops of the cabinets below the ceiling to accommodate the beams. If you want your cabinets to go all the way to the ceiling, you will need to have a carpenter remove any decorative beams.
- Coffered Ceiling: This type of ceiling has a beautifully symmetrical look that will be disrupted by tall kitchen cabinets. If you have this type of ceiling, you may want to reconsider tall cabinets for your kitchen.
- Built-Up Crown Molding: Unfortunately, if you have highly decorative crown molding, you will probably need to remove it to install tall cabinets.
Finishing Up
The three factors to consider before installing kitchen cabinets to the ceiling are your space, budget, and preference. Lastly, think about what feels best- some people may prefer not having any gaps between their wall cabinets and ceiling while others like to use the gap to display decorative items.
If you are ready to start ordering or if you need assistance, please feel free to call us at 1-844-326-6680 or info@cabinetdoormart.com. Our team is here to help with everything from measuring to ordering.



