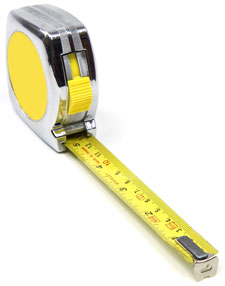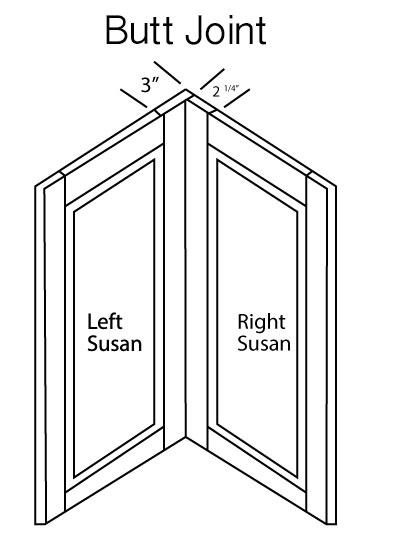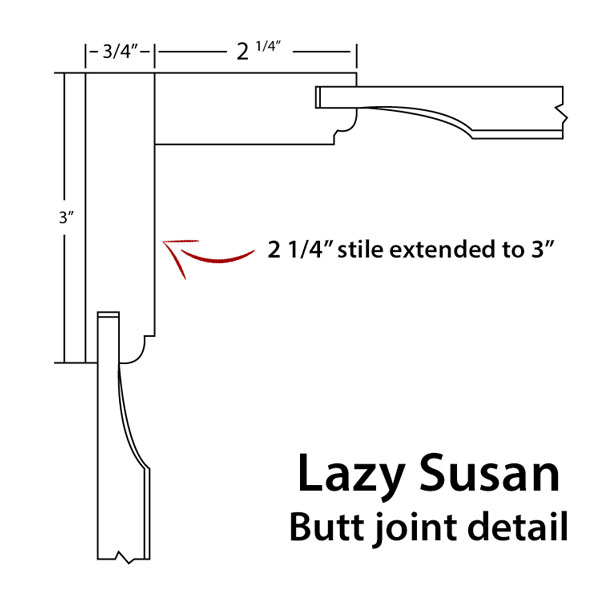Download Our Cabinet Door Measuring Guide
Measuring for your new cabinet doors couldn't be easier. With a few basic tools and some careful measurement, you'll be ready to place your order and create the kitchen of your dreams. You don't even need to hire a professional. Are you ready to get started? Let's begin.
Required Tools
- Note Pad
- Pencil
- Tape Measure
Measuring
Now you're ready to measure your cabinet openings for your new doors. Keep your pencil and note pad handy and measure each opening at least twice to prevent mistakes.
Measure all door openings to the nearest 1/16" and record your measurements carefully on your note pad. Be sure to record your measurements as width x height. For example, you may write down something such as "width 14" x 30" height." When measuring, make sure that there is at least 1/8" clearance around all openings.
Precision is key, as your cabinet doors will be custom made to your specifications and incorrect measurements lead to ill-fitting, non-returnable cabinet doors. Double-check your work until you are confident that you are ordering the perfect size cabinet doors for your project.
Note: These instructions are helpful if you are installing popular concealed hinge cabinet doors. If you choose a different type of hinge, your measuring instructions may differ.
Placing Your Order
Here's the nerve wracking part of the cabinet-ordering process. It's now time to calculate the exact cabinet door size you'll need and prepare to input it into the order form. Keep your note pad handy and let's get ready to calculate.
Add 1 inch to both the width and the height of each opening size measurement. For example, a 14" x 30" cabinet opening should now read 15" x 31". This technique allows for a 1/2" overlay of cabinet door openings. If you order by cabinet order size alone, your doors will be too small.
If you are dealing with split door openings add 1" to the height. Then add 1" to the width, divide by 2, and subtract 1/16". Take a look at this example:
- 36" + 1" = 37"
- 37/2 = 18 1/2
- 18 1/2 - 1/16" = 18 7/16"
This technique allows for a 1/8" gap between cabinet doors. If you are unsure whether you should order split doors, keep the following rule in mind. For any opening greater than 22" wide, order two doors.
If your cabinet doors have overlays greater than or less than 1 inch (3/4,", 2", etc), substitute that number into any of the above equations.
Show your work. Do you remember your math teacher telling you to always show your work? Here's one case when this is actually very good advice. Keep careful record of your calculations on your notepad and be sure to double check—or triple check—your work. Make your final sizes distinct by underlining them or drawing a square around them. Carefully dictate your final custom cabinet door sizes as well as how many of each type you want to order.
Carefully input your custom door sizes and quantities into our Order Form. Proofread it to make sure you entered every detail error-free. When you feel confident, click submit. You're now well on your way to owning your perfect cabinets.
Questions And Answers (Q & A)
What do I need to know to measure for an inset cabinet door?
To properly measure for an inset cabinet door, measure the opening as instructed above and then subtract 1/8" all the way around the opening of the frame.
What about Lazy Susans?
Lazy Susans are only available for Cope N' Stick doors, not mitered.
Lazy Susans are fairly easy to measure. Measure each sides' front edge to the farthest back points — the Width — as well as from the top to the bottom — Height. Add the desired overlay and subtract the door thickness to calculate the required door width. Lazy Susans are ordered as two distinct doors with one of the doors having an extended stile required for installation.


- Note: Be sure to specify which doors you would like to be made for a lazy susan in the customer comment box as you are checking out (step 4 of checkout). The best way to do this is to provide the dimensions of the cabinet doors to be made for a lazy susan. "Please make the doors that are 20" x 28", and 18" x 28" for a lazy susan."
- Lazy susan doors are available for wood doors and RTF.
- $20 for wood doors, $30 for RTF
