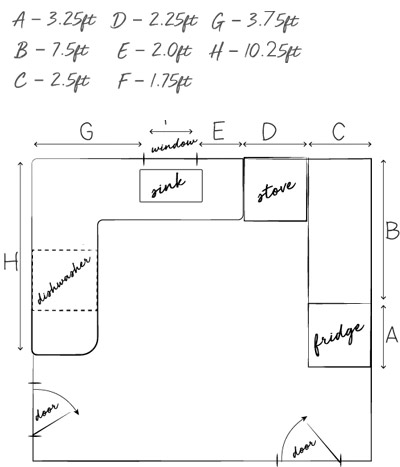 Our easy-to-use Measuring Guide is a great place to start and organize your project as you take down measurements and plan layouts. Sketch out your ideas or present us with a design of your own! If you have questions or need assistance, feel free to contact us at 1-844-326-6680 or design@cabinetdoormart.com.
Our easy-to-use Measuring Guide is a great place to start and organize your project as you take down measurements and plan layouts. Sketch out your ideas or present us with a design of your own! If you have questions or need assistance, feel free to contact us at 1-844-326-6680 or design@cabinetdoormart.com.
Step 1: Sketch The Outline
Sketch the basic shape of your kitchen. Be sure to mark and label any obstacles or structural features such as columns or vents
Step 2: Fill It In
Next, you need to draw all of your doorways, windows, and other features that determine your possible layouts. Be sure you are clearly labeling each section so you know which cabinets will go where.
Step 3: Measure
For step three, it is time to get out your tape measure. Measuring outside edge to outside edge, record the measurements for all of your sections and openings. If you need to, these measurements can be rounded to the nearest inch.
Step 4: Add Your Appliances
Now, add in all of your appliances. Be sure to clearly label your sink, dishwasher, refrigerator, and any other large appliance you may have. Be sure to also include the width, height, and depth for each of these.
Step 5: Take Pictures!
Last but not least, take some pictures of your space and sketch. Then, send those to us at design@cabinetdoormart.com and our team of cabinet experts will get to work! Put "My Kitchen Design" or something similar in the subject line and our kitchen designers will get to work!
