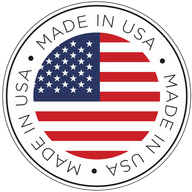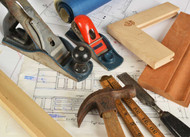Planning Your New Kitchen
Posted by Admin on Apr 13th 2021
If you are planning to build a new kitchen, you may have a lot of questions about what you need. When you start from scratch, there is a long list of items you will need. In addition to the items themselves, you will also need to consider construction materials, aesthetics, and you will need an idea of how it is all going into your space. In order to help you out with that, we put together a quick checklist that will help you build a plan for your new kitchen.
On top of your checklist, you will also need to plan out a schedule and budget for the project. All three of these will vary based on the scope of your project. Be sure to also factor in whether or not your plan to hire any professional help. Time of year will also play a bit of a role in your budget.
In the warmer months, more people will be doing similar projects, so materials and labor could be more limited or pricy. In the colder months, you are likely to find ample available resources and help, but you will have to contend with the weather more. Each time has its own benefits and drawbacks, so it is important to think about how they could affect your project specifically.
Planning Your Kitchen Layout
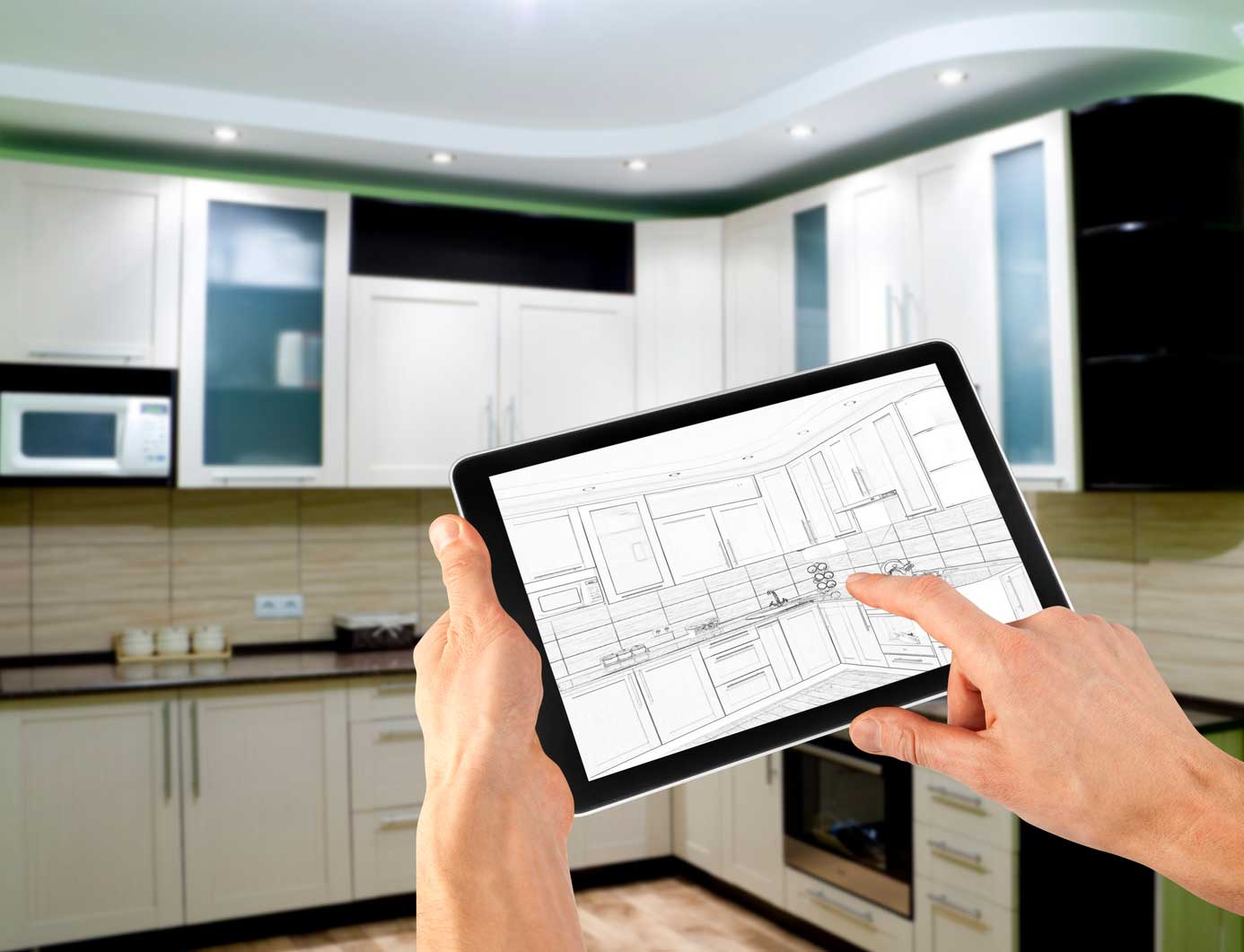
The best part about constructing an entirely new kitchen is that you get to create the layout. While your budget will no doubt be a determining factor, you are able to find the layout that makes your space work best for you. Before you begin selecting items for your checklist, let’s take a moment to look at a few common kitchen layout designs:
- For those with smaller spaces, you might only have room for a single-wall, or galley, style kitchen. While these can be great for minimalist kitchens, you may run into issues if you have a lot you want in the kitchen. You will need to use every bit of space you can, so be sure to think vertically. Upper cabinets and hanging baskets can be crucial to keeping your kitchen feeling neat and organized.
- The L-shaped kitchen layout is versatile and can be a great fit for any sized space. This kitchen will feature one long section of countertop connected to a shorter piece of countertop forming the “L” shape. If you leave the shorter end open to the next room, you could utilize the space as an eating area. If your space is smaller, you should consider glass-front cabinet doors to help your space feel more open.
- A U-shaped kitchen design incorporates three walls and can be either open or closed. If you plan for your kitchen to be closed, you may want to consider glass-front cabinet doors, as the three walls of cabinets could create a claustrophobic feel. If you plan to keep a wall open, then you can easily incorporate an eating area for this design.
Creating Your Checklist
Before you can start taking down prices and measurements, you need to consider what you plan to have in your kitchen. Your layout will give you an idea of the space you are working with, and from there you can determine how best to use your space. Going item by item will create a long, confusing list. So, one strategy to remedy this is to divide your list into sections. Below, you will find the list of sections we will cover in this quick guide:
- Flooring
- Cupboards, kitchen cabinets, and shelving
- Lighting
- Ventilation
- Plumbing and sink
- Appliances
- Other items
Once you have your checklist divided into categories, you can start filling in items, their size and cost, and where you plan to source them. With the convenience of smartphones, you can make your checklist, do product research, and even order materials all in the same place. However, you should use whatever method for the checklist that works best for you.
Walls And Flooring
For your walls and flooring, you will need to think about how much traffic your kitchen experiences. If you have several housemates or children, you will want to consider materials and finishes that can handle a high level of use. Solid wood flooring can be great for strength, but laminate options will be easier to clean. Whatever material or finish you choose, be sure to do the proper research to make sure it will meet your needs.
As you select finishes for the walls, the same concerns apply. For paints and stains, the base and sheen will determine how durable the finish is and how easy it is to clean. As you select your finishes, be sure you are updating your checklist and budget accordingly.
Countertops and Cabinets
At this point, you should have a good idea of what the skeleton of your kitchen will look like. You know how you want it laid out, so now it is time to determine the configuration of the layout. With so much customization available for your cabinets if you order from us, there are endless possibilities.
To start getting an idea of how to move forward, make a quick inventory of all the items you plan to keep in your kitchen. Also, you should consider how you typically use your kitchen. Knowing whether you want to use a deep drawer for your pots or if you want them hung will help you plan accordingly.
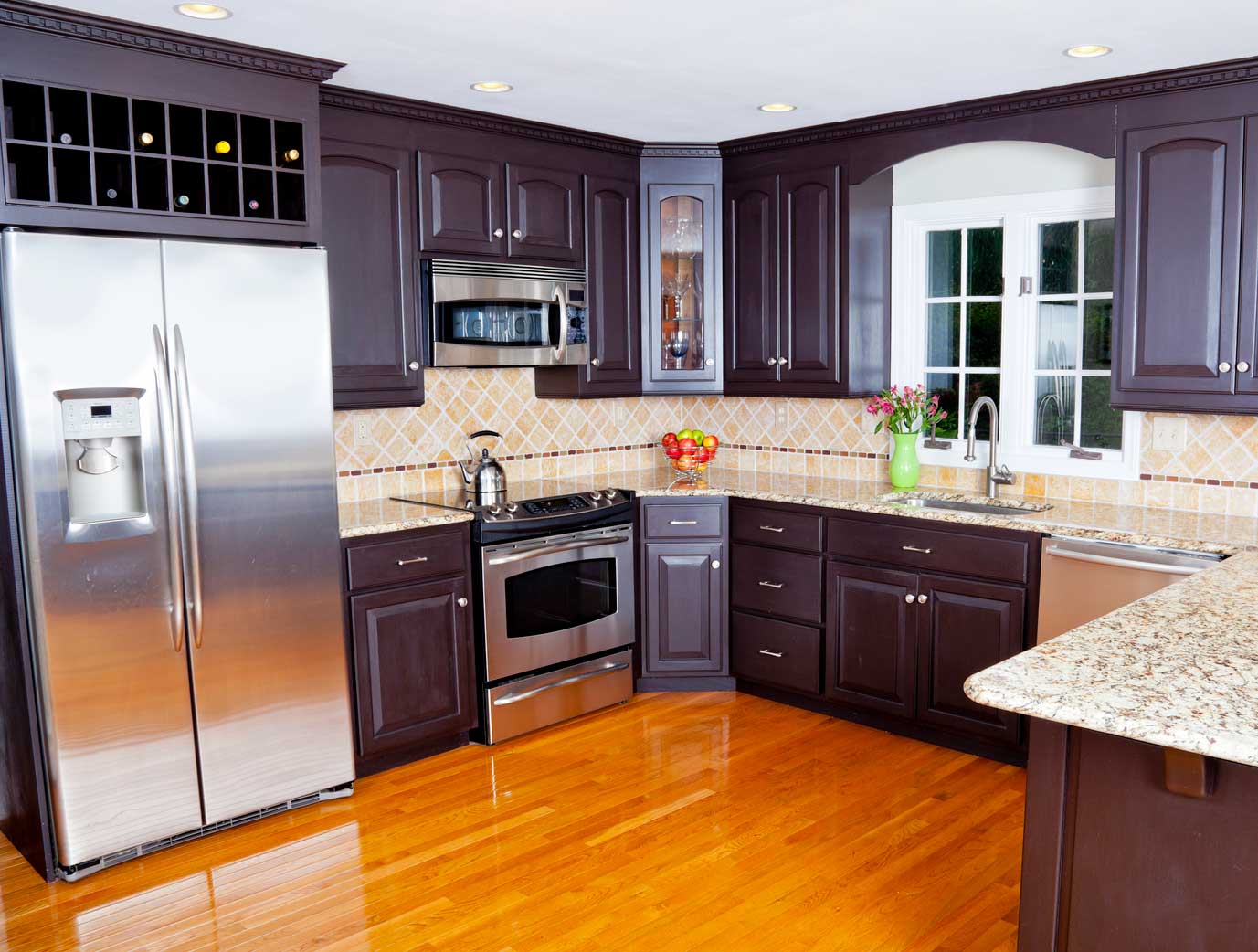
After you decide how many cabinets and drawers you need, comes the fun part of selecting an aesthetic. You probably already have an idea of what you want your kitchen to look like, but if not that is ok. To help you determine a style, you can start by thinking about what you like. If you like bright whites and natural colors, then you might be interested in a more traditional style. If you are a fan of stainless steel and bold colors, you will want to look for more modern-themed styles.
Don’t forget to keep your countertop in mind as you select your cabinets and style. Your countertop may match your cabinets in color, or it could more of a compliment. Either way, it is important to remember that just choosing modern or traditional items doesn’t guarantee you will create the desired effect. Be sure you are also taking any decorative touches you plan to use into account as you design your aesthetic.
Lighting, Plumbing, And Ventilation
These larger items will be a concern mostly for those working on a new kitchen. For running new electrical or water lines, you will need the help of licensed professionals to ensure that the work is done correctly and according to safety standards.
In addition to finding the correct help, you will also need to select the fixtures, sinks, or appliances you plan to install. These items also come in a variety of styles and designs, so be sure to keep your aesthetic in mind as you choose. If you are trying to save space, be sure to look into multi-function appliances that can take the place of several things in your kitchen.
Finalizing Your Kitchen Checklist
We hope this quick guide will help you cover all your bases as you plan your kitchen construction. Planning is essential for achieving the best results, so be sure not to skip any steps.
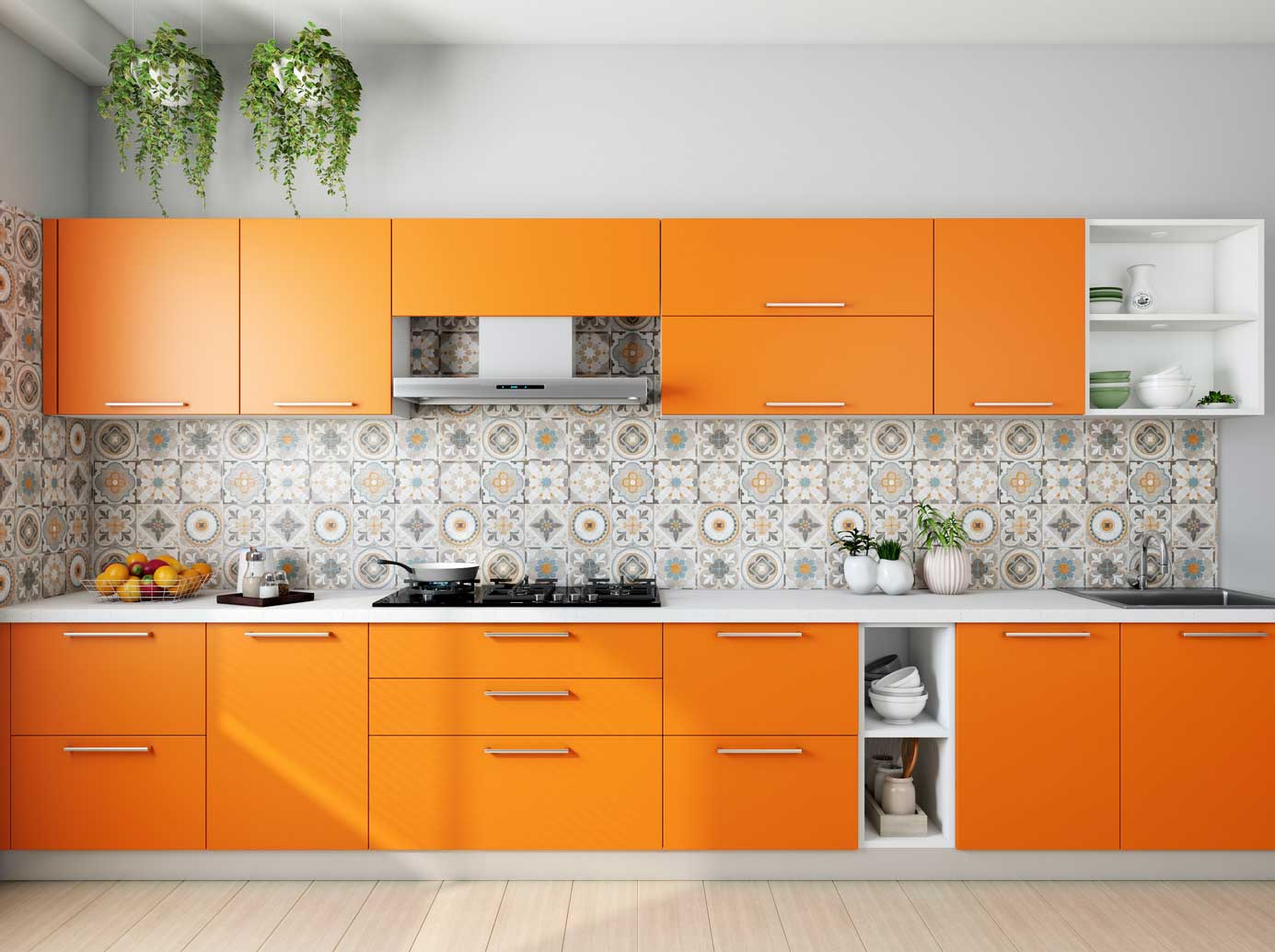
If you have a checklist ready or are struggling to start, feel free to give us a call at 1-844-326-6680 or an email to info@cabinetdoormart.com. Our trained cabinet experts would love to help you check items off your list!
