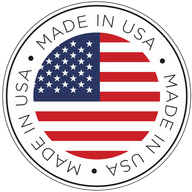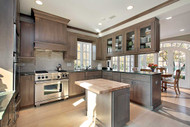Make Your Kitchen Layout Work For You!
Posted by Admin on Apr 1st 2021
If you are renovating or remodeling your kitchen, you may be reconsidering the layout. The layout of your kitchen will directly impact your storage options and how the kitchen is used. If you find cooking frustrating, you could just be dealing with a work triangle problem. Your work triangle is the setup of various prep and cooking stations in your kitchen. Lacking proper planning, your kitchen layout could be inefficient and cause the process to be longer and more difficult. In this article, we will take a look at three kitchen layouts and how to optimize them.
If you are building new, or are a homeowner, you will have a lot of freedom with your kitchen layout. However, if you are renting or on a tight budget, you will have to be more creative. Either way, the first step to any successful project is proper planning. You need to start by making a list of all the items you have in your kitchen. Then, divide this list into essential and non-essential.
After you have your list, then you can begin planning out your work triangles. Take a moment and think about how you typically prepare a meal in your space, or you could actually make something and take note of how you move through the space. This way you will get a better understanding of how you, as a chef, navigate the kitchen. Now, you are ready to consider a layout, storage plan, and work triangle that will save you time and steps in the kitchen.
U-Shaped Layout
The U-shaped kitchen layout will vary in size and design. It may be a closed-off room, or you could have an open-concept space with one wall open to an adjacent room. This type of kitchen layout offers a good deal of space to install a mixture of base cabinets, drawers, and upper cabinets.
With the U-shaped kitchen layout, you have the benefit of being able to space out your major appliances. This means you can maximize your countertop space for your work triangle. In a U-shaped kitchen like the one we designed here, there is space for a prep station near the refrigerator, a cooking station near the oven, and finally a plating and clean-up space by the sink.
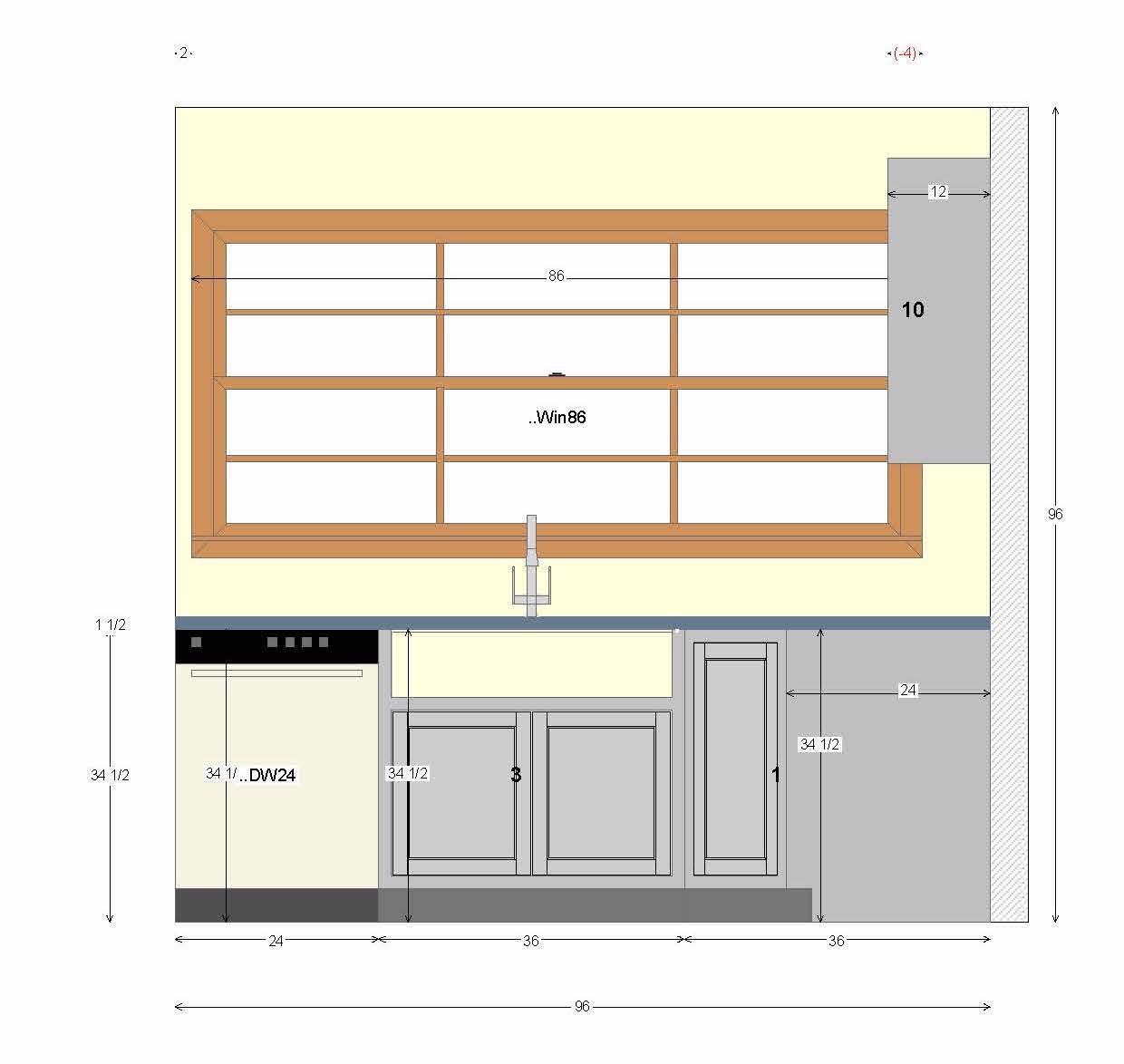 As you plan out your workstations for the triangle consider how you will use the cabinets that are nearby. For the cabinets near the prep station, it would be good to have containers for ingredients, cutting boards, and knives. Over by the cooking station, it would be good to have spices, cooking utensils, pots, pans, and cooking trays. Finally, by your serving station, you could store your cups, plates, bowls, and eating utensils.
As you plan out your workstations for the triangle consider how you will use the cabinets that are nearby. For the cabinets near the prep station, it would be good to have containers for ingredients, cutting boards, and knives. Over by the cooking station, it would be good to have spices, cooking utensils, pots, pans, and cooking trays. Finally, by your serving station, you could store your cups, plates, bowls, and eating utensils.
L-Shaped Layout
The L-shaped kitchen layout features two walls that are connected in a corner. This layout may have the short end of the L open to the next room, and this shorter piece of countertop can be used as a serving or eating area. One of the biggest advantages of this kitchen layout is the long stretches of the countertop.
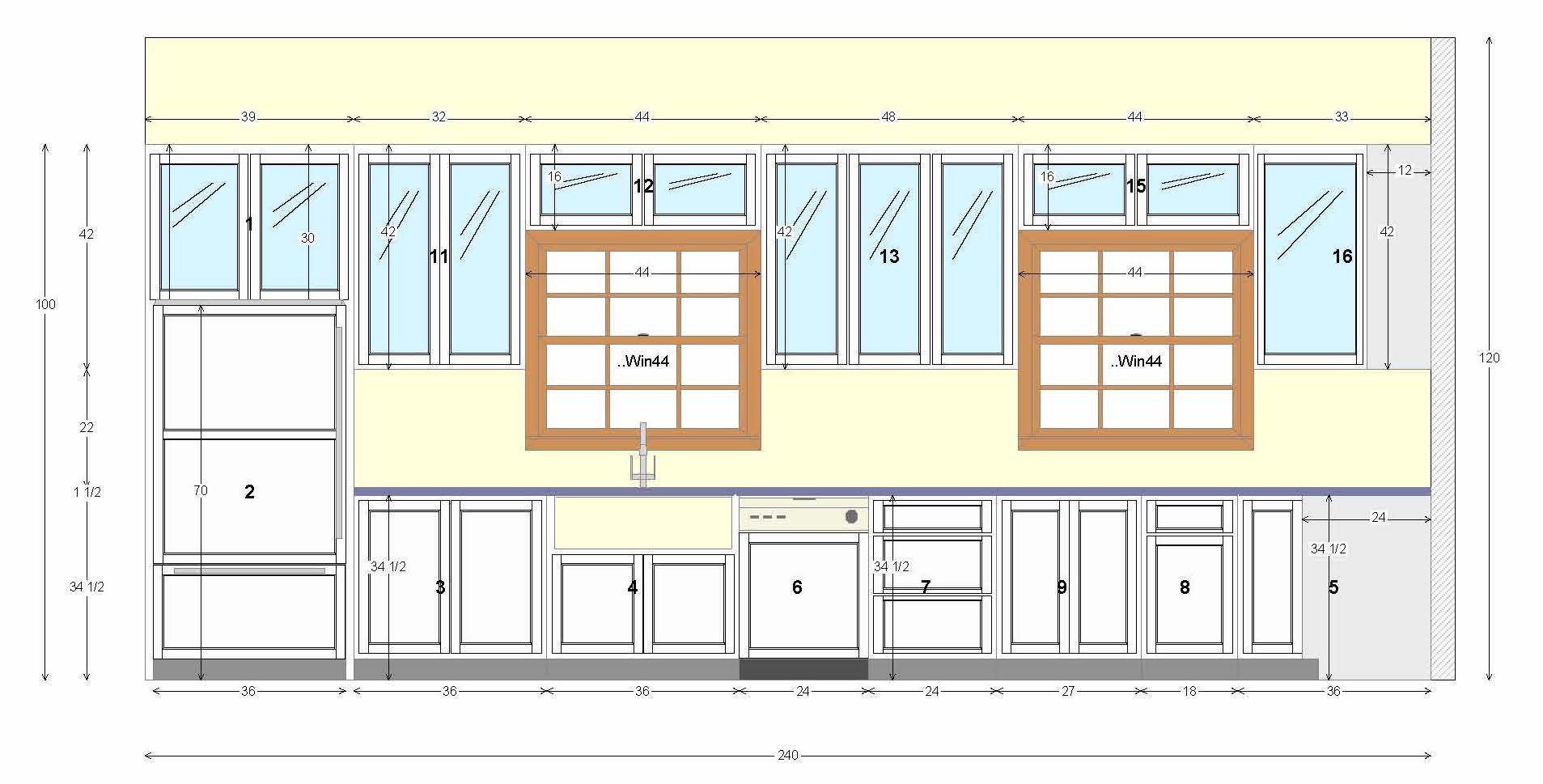
The long stretch of countertop between the sink and corner is ideal for a prep area. It has space for your knives, cutting boards, and containers for ingredients prepped or needing to go to the refrigerator for storage. Alternatively, this area could be used for plating and serving by moving the prep station between the refrigerator and sink. As with the U-shaped kitchen layout, there are many possibilities for work triangle configuration, so finding your fit might take some time, but it will be worth it!
Galley Kitchen Layout
Typically the smallest kitchen layout of the three and often found in apartments, the galley, or single-wall, kitchen can be difficult to work in and with. For those with smaller space, you will want to be sure to utilize any space you can. However, if you have a larger, open-concept galley kitchen then you won’t have to worry as much. For these style kitchens, you will want to be sure to carefully consider your appliances and storage needs.
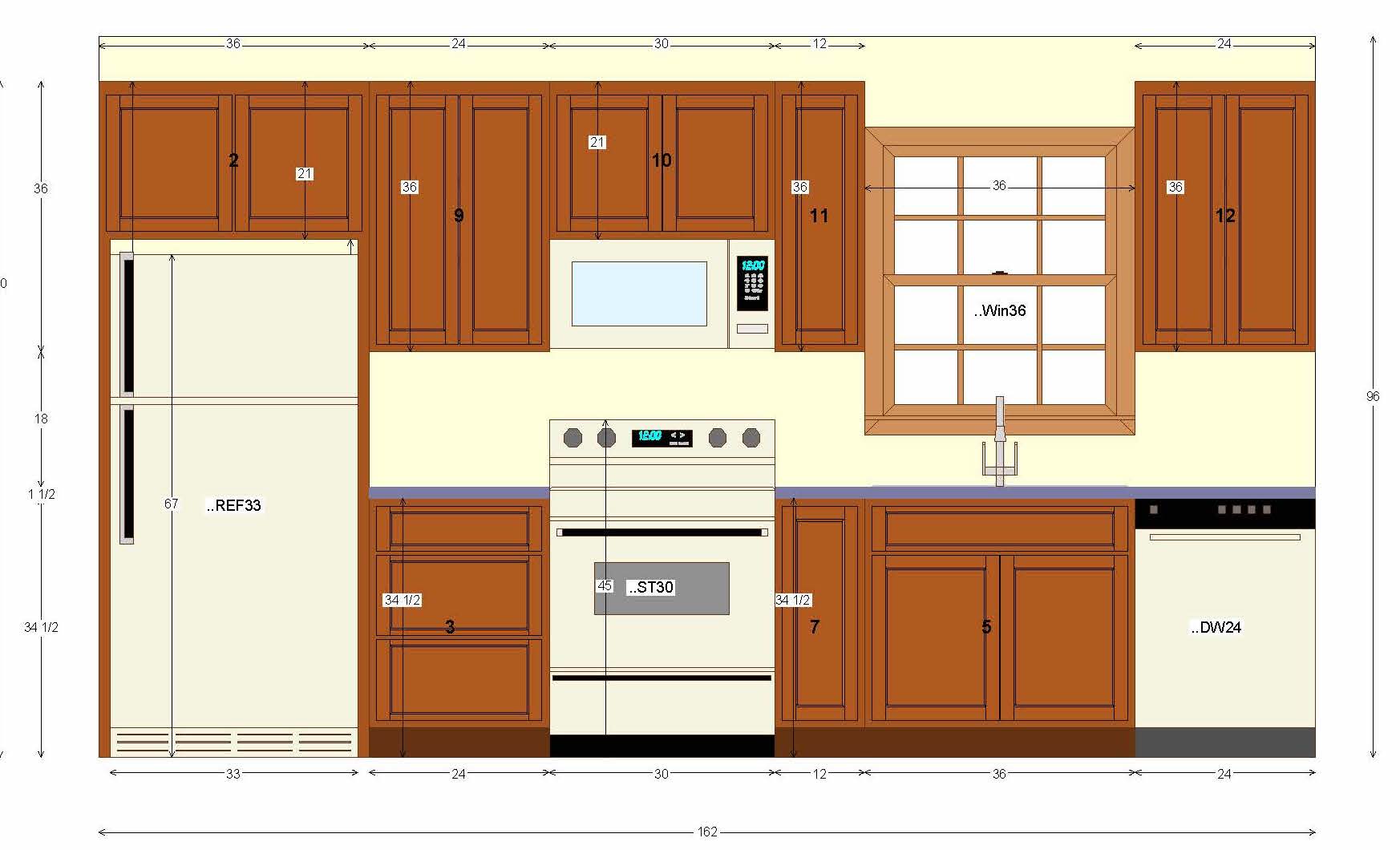
In a galley kitchen layout, you will not be able to arrange a typical work triangle, as all workstations will be in a straight line. In our diagram, a prep station between the refrigerator and oven would make a great prep area. Not only would you be closest to your ingredients, but there is also storage space for other necessities like cutting boards, a knife block, and containers for prepped items.
As you move down the line, a cooking station can be placed between the oven and the sink. The upper and lower skinny cabinets offer storage for spices and seasons above with baking trays and cooking pans below.
Finally, at the end of the line is your plating and serving station. The upper cabinet would be ideal for cups, bowls, and cups. This makes transitioning from station to station as quick as possible and requiring the least about of steps.
Adding Space to Your Kitchen Layout
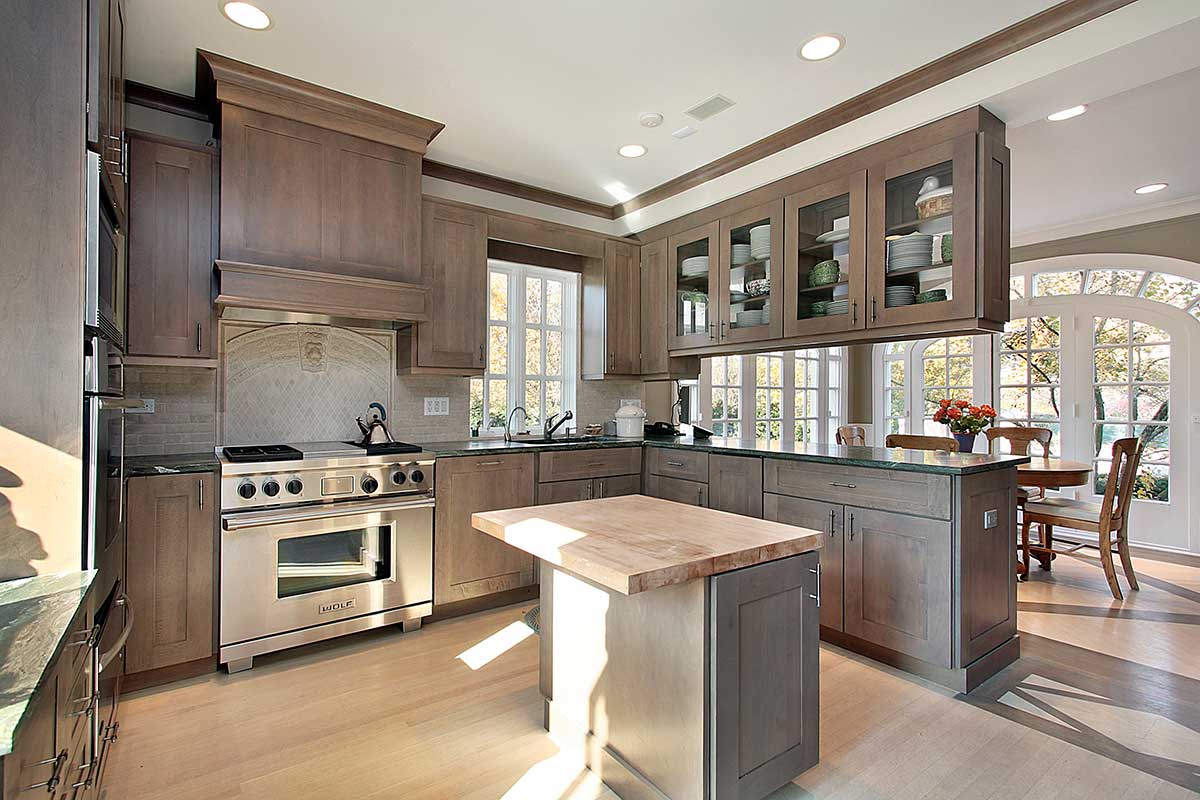
If you aren’t able to do major remodel or renovations, you might be wondering how you can optimize your kitchen layout beyond the work triangle. Without being able to remove or add cabinets, this can be a difficult task that will require some planning and creativity. Here are some options that are affordable and can be done without changing the structure of the kitchen.
Two-Toned Paint Job
A fresh coat of paint can do more for your kitchen than just update or change the aesthetic. By painting your lower cabinets in a darker color than the upper cabinets, you can create the illusion of your cabinets being taller. This will create the sense of there being more space, and it especially effective in small spaces. The lighter paint on the upper cabinets will also help reflect light, which helps to extend lines can create more space.
Glass-Front Cabinet Doors and Open Cabinets
Another option for extending lines in your kitchen is to either install glass-front cabinet doors or to remove them entirely. Being able to always see to the back of your cabinets will add more depth to your space and hopefully open up some breathing room for you. However, should you choose either of these options, it is important to keep your cabinets neat and clean. If your cabinets are too full, this method could have the opposite effect and make your kitchen feel smaller and messy.
Accessories and Lighting
However, these options may not be available to you due to budget, skill level, or lease guidelines. A rolling kitchen island can be a great way to add a work surface and storage to any of the kitchen layouts above. These can be moved during prep, cooking, and serving to save space and make the job easier.
Hanging baskets for fruits and vegetables are also a great option, especially for the galley kitchen that may lack food storage space. Floating shelves and upper cabinets are also ways of adding valuable vertical storage. Vertical storage is a must for any smaller kitchen.
Finally, improving the lighting in your kitchen can also help with space. While it doesn’t actually add any space, it can help extend lines and illuminate dark corners. Undermounted lights on upper cabinets can help you achieve this effect, not to mention they will also help you see better. A dark kitchen will also feel smaller, so strategically placed lamps and other lighting is essential.
If you are looking for more on maximizing your small kitchen, then check out our complete guide to making the most of your small kitchen!
Finishing Up Your Kitchen Layout
No matter what size of the kitchen, you should be sure to have a proper plan before starting. There are a lot of options out there, so it is best to know your needs and wants. It is important to remember that, no matter the skill level, everyone has a personal style as a chef. Think about how you like to cook and what you enjoy about the process. This will help you make the environment fun and comfortable for you.
If you are ready to get started, need assistance planning, or just have some questions, please feel free to get in touch with us at 1-844-326-6680 or info@cabinetdoormart.com. Our team of trained cabinet experts would be more than happy to help you get your project started right. In addition, they also created the diagrams seen above and can do the same for you!
